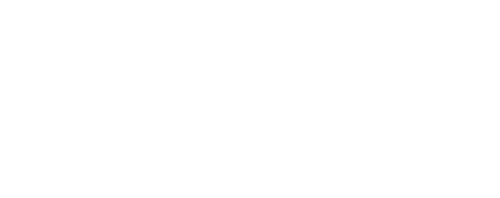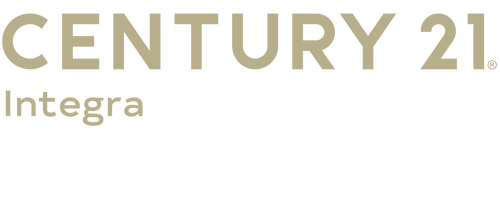


270 S 4th Street Lewiston, NY 14092
B1628314
$7,047
0.35 acres
Single-Family Home
1901
Historic/Antique
Lewiston-Porter
Niagara County
Listed By
NYS ALLIANCE
Last checked Oct 1 2025 at 8:02 PM EDT
- Separate/Formal Living Room
- Gas Water Heater
- Refrigerator
- Separate/Formal Dining Room
- Free-Standing Range
- Oven
- Natural Woodwork
- Laundry: In Basement
- Window Treatments
- Windows: Drapes
- Convertible Bedroom
- Residential Lot
- Corner Lot
- Irregular Lot
- Near Public Transit
- Fireplace: 1
- Foundation: Stone
- Gas
- Hot Water
- Radiator(s)
- Partial
- Crawl Space
- Varies
- Hardwood
- Tile
- Roof: Asphalt
- Utilities: Cable Available, Water Source: Public, Water Connected, Sewer Connected, Water Source: Connected, High Speed Internet Available
- Sewer: Connected
- Garage
- Detached
- Garage Door Opener
- Storage
- 2
- 2,484 sqft
Listing Price History
Estimated Monthly Mortgage Payment
*Based on Fixed Interest Rate withe a 30 year term, principal and interest only




Description