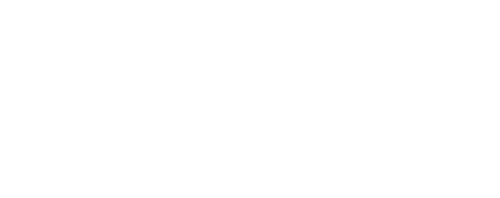


 PrimeMLS / Century 21 North East / Barbara Murphy
PrimeMLS / Century 21 North East / Barbara Murphy 94 Whitehall Road Rochester, NH 03868
5062822
1.32 acres
Single-Family Home
1930
Cape
Rochester School District
Strafford County
Listed By
PrimeMLS
Last checked Oct 1 2025 at 1:51 PM EDT
- Full Bathroom: 1
- Half Bathrooms: 2
- Country Setting
- Agricultural
- Near Shopping
- Foundation: Concrete
- Hot Water
- Oil
- None
- Concrete Floor
- Walkout
- Exterior Access
- Basement Stairs
- Carpet
- Tile
- Wood
- Trash
- Window Screens
- Deck
- Garden
- Shed
- Handicap Modified
- Roof: Architectural Shingle
- Utilities: Cable, Propane
- Sewer: Private Sewer, Septic Tank
- Fuel: Oil, Hot Water
- Middle School: Rochester Middle School
- High School: Spaulding High School
- Garage
- Off Street
- Parking Spaces 2
- Other
- Driveway
- Auto Open
- Attached
- Storage Above
- Two
- 1,653 sqft
Estimated Monthly Mortgage Payment
*Based on Fixed Interest Rate withe a 30 year term, principal and interest only
Listing price
Down payment
Interest rate
% © 2025 PrimeMLS, Inc. All rights reserved. This information is deemed reliable, but not guaranteed. The data relating to real estate displayed on this display comes in part from the IDX Program of PrimeMLS. The information being provided is for consumers’ personal, non-commercial use and may not be used for any purpose other than to identify prospective properties consumers may be interested in purchasing. Data last updated 10/1/25 06:51
© 2025 PrimeMLS, Inc. All rights reserved. This information is deemed reliable, but not guaranteed. The data relating to real estate displayed on this display comes in part from the IDX Program of PrimeMLS. The information being provided is for consumers’ personal, non-commercial use and may not be used for any purpose other than to identify prospective properties consumers may be interested in purchasing. Data last updated 10/1/25 06:51




Description