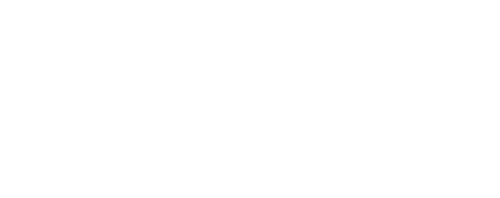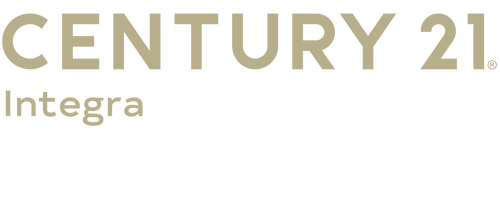


 PrimeMLS / Century 21 North East / Stephanie Reynolds
PrimeMLS / Century 21 North East / Stephanie Reynolds 525 Franklin Pierce Highway Barrington, NH 03825
-
OPENSun, Aug 1712 noon - 2:00 pm
Description
5056275
1.3 acres
Single-Family Home
2018
Ranch
Strafford County
Listed By
PrimeMLS
Last checked Aug 15 2025 at 7:49 AM EDT
- Full Bathrooms: 2
- Cathedral Ceiling(s)
- Kitchen Island
- Kitchen/Living
- Laundry Hook-Ups
- Walk-In Closet(s)
- 1st Floor Laundry
- Smart Thermostat
- Landscaped
- Level
- Trail/Near Trail
- Walking Trails
- Wooded
- In Town
- Rural
- Near School(s)
- Foundation: Concrete
- Propane
- Baseboard
- Heat Pump
- Zoned
- Mini Split
- Insulated
- Unfinished
- Interior Access
- Exterior Access
- Carpet
- Hardwood
- Other - See Remarks
- Patio
- Shed
- Roof: Asphalt Shingle
- Utilities: Cable Available, Propane, Phone Available, Underground Utilities
- Sewer: Leach Field, Private Sewer, Septic Tank
- Fuel: Propane
- One
Estimated Monthly Mortgage Payment
*Based on Fixed Interest Rate withe a 30 year term, principal and interest only
Listing price
Down payment
Interest rate
% © 2025 PrimeMLS, Inc. All rights reserved. This information is deemed reliable, but not guaranteed. The data relating to real estate displayed on this display comes in part from the IDX Program of PrimeMLS. The information being provided is for consumers’ personal, non-commercial use and may not be used for any purpose other than to identify prospective properties consumers may be interested in purchasing. Data last updated 8/15/25 00:49
© 2025 PrimeMLS, Inc. All rights reserved. This information is deemed reliable, but not guaranteed. The data relating to real estate displayed on this display comes in part from the IDX Program of PrimeMLS. The information being provided is for consumers’ personal, non-commercial use and may not be used for any purpose other than to identify prospective properties consumers may be interested in purchasing. Data last updated 8/15/25 00:49




Step outside to enjoy the peaceful and private back yard, perfect for relaxation or entertaining family and friends. The property abuts the Village Place conservation land, offering trails for your hiking and biking adventures right from your backyard! Conveniently located close to Rt 125 & Rt 16, Calef’s Country Store, Barrington Middle and Elementary Schools, 25 minutes to Portsmouth, 50 minutes to Concord, and a short drive to many of the beautiful beaches of the seacoast area. A perfect blend of space and functionality awaits you!
SHOWINGS BEGIN AT THE OPEN HOUSE- SUNDAY 8/17 FROM 12PM-2PM.