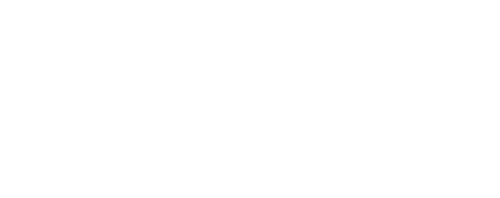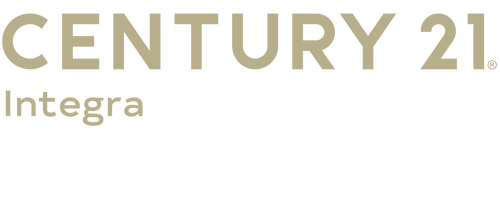Listing Courtesy of: MLS PIN / Century 21 North East / Eileen Jonah
62 Fays Ave Lynn, MA 01904
Active (1 Days)
MLS #:
73437571
Taxes
$6,683(2025)
Lot Size
9,270 SQFT
Type
Single-Family Home
Year Built
1910
Style
Colonial
County
Essex County
Community
Fay Estate
Listed By
Eileen Jonah, Century 21 North East
Source
MLS PIN
Last checked Oct 1 2025 at 6:01 PM EDT
Interior Features
- Walk-Up Attic
- Range
- Refrigerator
- Dryer
- Washer
- Dishwasher
- Windows: Insulated Windows
- Bonus Room
- Laundry: In Basement
Property Features
- Fireplace: 1
- Foundation: Stone
Heating and Cooling
- Forced Air
- Natural Gas
- Window Unit(s)
Basement Information
- Full
- Unfinished
- Interior Entry
Utility Information
- Utilities: Water: Public
- Sewer: Public Sewer
School Information
- Elementary School: Aborn
- Middle School: Pickering
- High School: Choice
Parking
- Off Street
- Detached
- Total: 9
Estimated Monthly Mortgage Payment
*Based on Fixed Interest Rate withe a 30 year term, principal and interest only
Mortgage calculator estimates are provided by C21 North East and are intended for information use only. Your payments may be higher or lower and all loans are subject to credit approval.
Disclaimer: The property listing data and information, or the Images, set forth herein wereprovided to MLS Property Information Network, Inc. from third party sources, including sellers, lessors, landlords and public records, and were compiled by MLS Property Information Network, Inc. The property listing data and information, and the Images, are for the personal, non commercial use of consumers having a good faith interest in purchasing, leasing or renting listed properties of the type displayed to them and may not be used for any purpose other than to identify prospective properties which such consumers may have a good faith interest in purchasing, leasing or renting. MLS Property Information Network, Inc. and its subscribers disclaim any and all representations and warranties as to the accuracy of the property listing data and information, or as to the accuracy of any of the Images, set forth herein. © 2025 MLS Property Information Network, Inc.. 10/1/25 11:01






