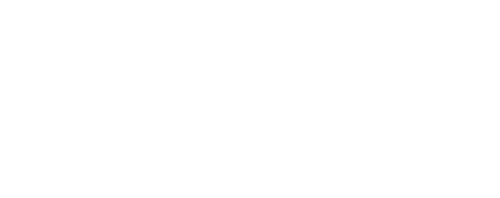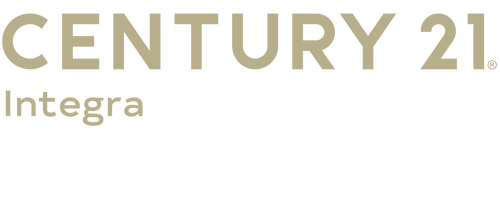Listing Courtesy of: MLS PIN / Century 21 North East / Michelle Fermin
29 Grove St B Hudson, MA 01749
Active (84 Days)
MLS #:
73402122
Taxes
$11,148(2025)
Type
Condo
Year Built
2023
County
Middlesex County
Listed By
Michelle Fermin, Century 21 North East
Source
MLS PIN
Last checked Oct 1 2025 at 10:04 AM EDT
Interior Features
- Range
- Refrigerator
- Dishwasher
- Windows: Insulated Windows
- Laundry: In Unit
- Range Hood
- Laundry: Second Floor
- Closet
- Mud Room
Kitchen
- Flooring - Hardwood
- Countertops - Stone/Granite/Solid
- Kitchen Island
- Stainless Steel Appliances
- Pantry
Property Features
- Fireplace: 1
- Fireplace: Living Room
Heating and Cooling
- Forced Air
- Natural Gas
- Central Air
Homeowners Association Information
Flooring
- Tile
- Hardwood
- Carpet
- Flooring - Stone/Ceramic Tile
Utility Information
- Utilities: Water: Public
- Sewer: Public Sewer
Listing Price History
Sep 23, 2025
Price Changed
$872,000
-3%
-27,000
Sep 03, 2025
Price Changed
$899,000
-3%
-26,000
Aug 19, 2025
Price Changed
$925,000
-3%
-25,000
Jul 09, 2025
Original Price
$950,000
-
-
Estimated Monthly Mortgage Payment
*Based on Fixed Interest Rate withe a 30 year term, principal and interest only
Mortgage calculator estimates are provided by C21 North East and are intended for information use only. Your payments may be higher or lower and all loans are subject to credit approval.
Disclaimer: The property listing data and information, or the Images, set forth herein wereprovided to MLS Property Information Network, Inc. from third party sources, including sellers, lessors, landlords and public records, and were compiled by MLS Property Information Network, Inc. The property listing data and information, and the Images, are for the personal, non commercial use of consumers having a good faith interest in purchasing, leasing or renting listed properties of the type displayed to them and may not be used for any purpose other than to identify prospective properties which such consumers may have a good faith interest in purchasing, leasing or renting. MLS Property Information Network, Inc. and its subscribers disclaim any and all representations and warranties as to the accuracy of the property listing data and information, or as to the accuracy of any of the Images, set forth herein. © 2025 MLS Property Information Network, Inc.. 10/1/25 03:04







Description